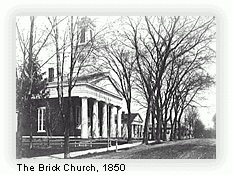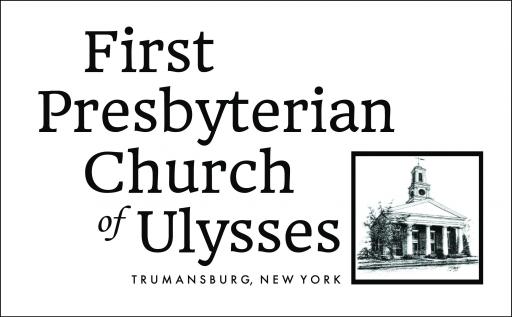
History
Our church was built along Main Street in 1819 so has existed for more than 200 years! Currently, we have about 70 members with 30 attending regularly. For a small church, we are known for our outreach in the community. We are blessed with a separate Fellowship Hall with a kitchen that can host church as well as community events. The service itself is traditional in design with a reputation for good music and thought-provoking sermons. There is active lay leadership through all aspects of the church. We welcome all who enter our doors, regardless of age, race, socioeconomic class or sexual orientation. Ramps from sidewalk to building entrances, and a ramp inside the Fellowship Hall provide accessibility.
The First Presbyterian Church of Ulysses (FPCU) was organized in January, 1803; it met monthly in a home and later in a log cabin built for worship about 4 miles south of Trumansburg, and finally in a Gothic building on the present East Main Street site. In 1848 that wooden sanctuary was taken down and replaced with a new brick church, reusing the materials for a second smaller meeting house next door. Both buildings are in the Greek Revival style.
The Chancel space is large enough for a vocal choir, bell choir, and the Steinway Grand piano. The Cassavant pipe organ, installed in 1923, has been extensively updated and maintained, with recent renovations in 2020 and ongoing. The sound system is current and the building is a preferred acoustical venue for the community.
The Sanctuary is listed on the National and New York state registers of Historic Places. The most recent renovation was completed in 2005. The building retains its Greek Revival exterior with a classical painted trompe l’oeil interior, one original pulpit, one moveable pulpit, and flexible performance space. The pews can seat 200 persons.
Our Fellowship Hall, formerly called “the Chapel,” has been used for worship services during major church renovations, national energy crises, winter services, and for rental space. The main room includes a deep, multi-purpose, closeable stage and a Steinway studio piano. Ninety people can be seated at tables. The two-floor addition houses a large kitchen, two church offices, and multiple classroom spaces, now rented by the Trumansburg After School Program.


